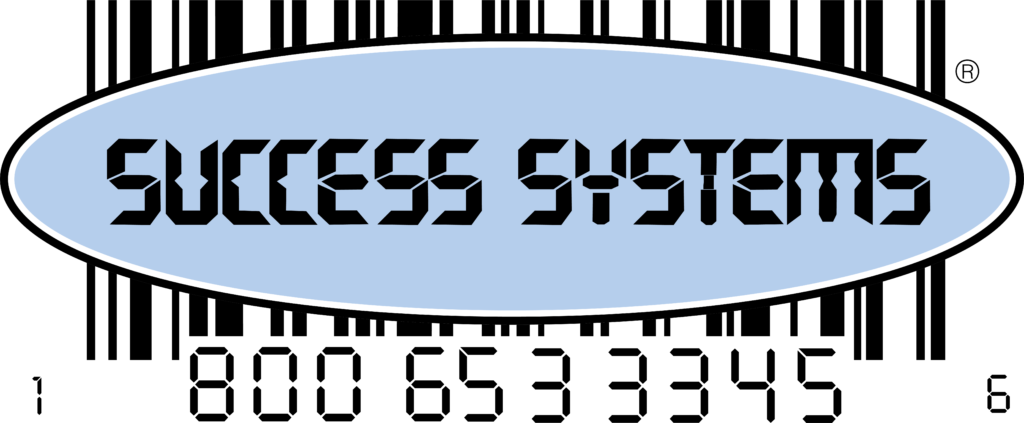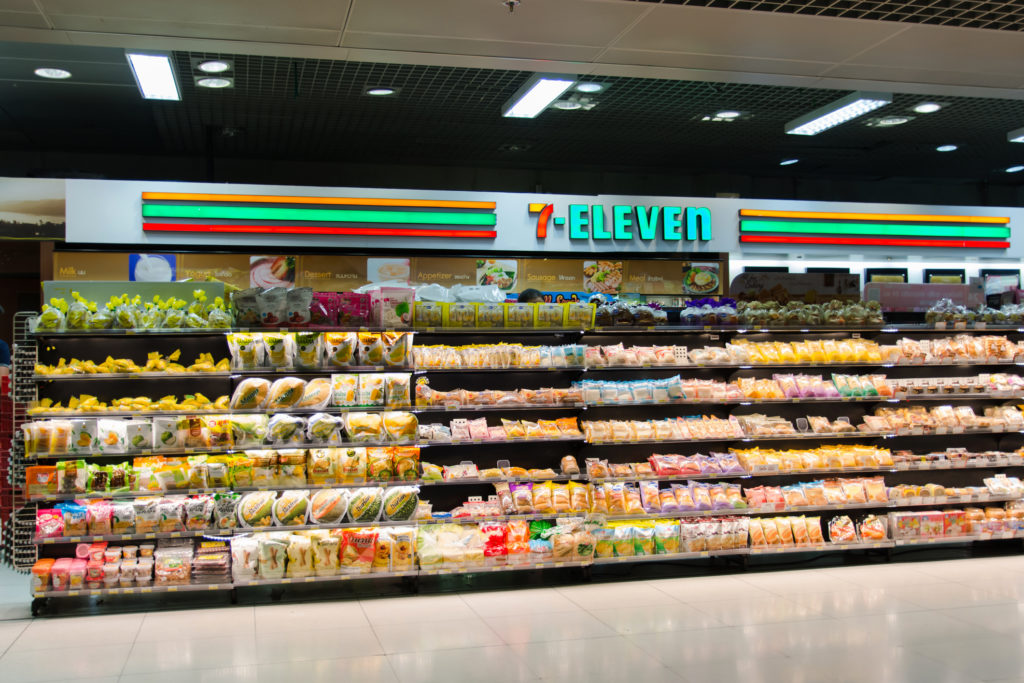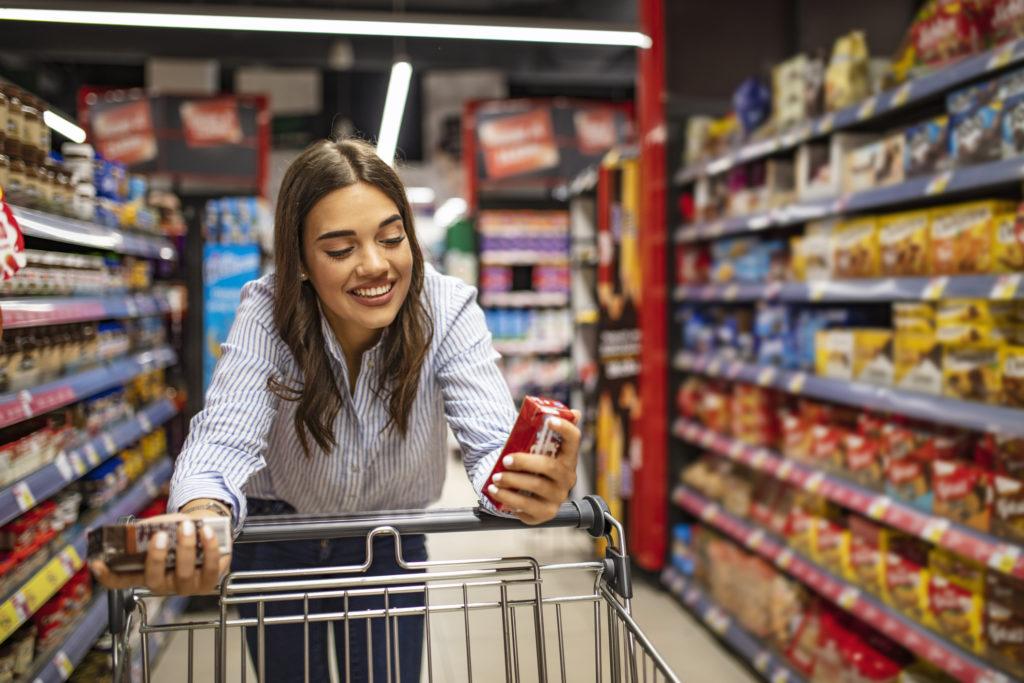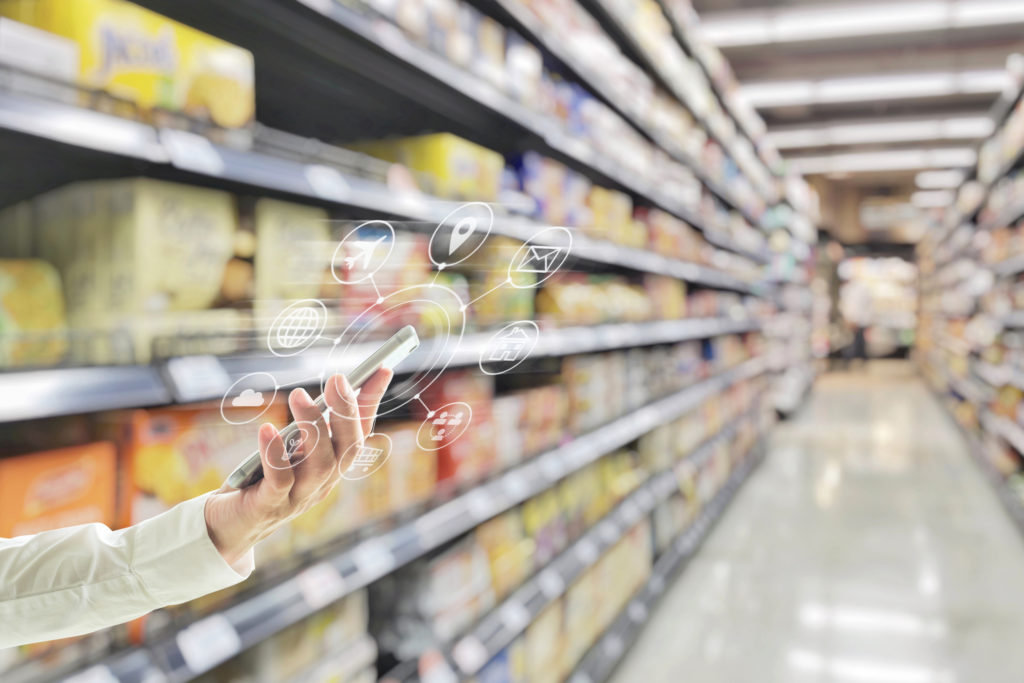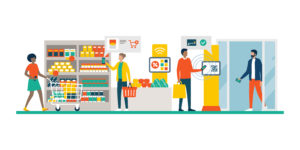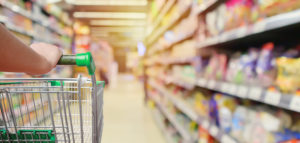The convenience store industry closed out 2020 with over 150,000 stores in operation across the United States, with 62% of these stores run by single-store operators or business owners. Much of the growth and expansion we’ve seen in the convenience store industry is driven by consumers. They are strapped for time seeking fast and easy solutions to their shopping needs, making convenience stores the answer. As an industry, we’ve capitalized on this by improving the quality of service, increasing variety of merchandise, and doing everything we can to both maximize customer cart and minimize checkout times. Continue reading as we discuss convenience store layout and your business.
While the industry is turning out $650B annually, there’s a chance your operation might be struggling to build sales. While any number of factors can influence your convenience store’s sales performance. There’s a good chance if your sales are suffering that you might be your own worst enemy. It’s possible that there are some decisions that you’ve made in-store layout along the way that is doing more harm than good. Luckily, Success Systems has our finger on the pulse of effective convenience store management, and we’re here with some advice for convenience store owners and managers on how best to go about organizing and laying out your sales floor to boost sales and improve customer engagement throughout your operation.
How to Set Up a Convenience Store
One of the factors driving growth in the industry and a factor that will continue to drive sales for convenience stores is customer’s desire for a shopping experience that allows them to quickly come in, find what they need, speed through the checkout lane, and go about their day.
Your goal should be to create a shopping environment where that can happen. First you have to know what you’re selling and what your customers are looking for. You can only do this by knowing exactly what’s being purchased, when it’s being purchased, and what you’re missing from the shelves they may want. While you might have a convenience store POS software in place behind the scenes. The question arises, are you using the data generated by this system by your customers’ behaviors to truly get the insight you need?
Once you’ve been open for any amount of time, a convenience store POS system properly tied into your back office reporting will allow you to generate insightful reporting as to what products are selling and which aren’t. You can gradually use this data to restructure your shelving. This can give the proper retail space to the right products and streamline your retail offerings. Allowing you more space for specialized retail and seasonal offerings. If you aren’t using data to make these decisions, you’re operating blind. You’ll be missing sales opportunities in the form of product outages as well as bleeding profits in the form of waste and excessively long inventory turnover.
Does Your Convenience Store Layout Support the Customer Journey?
Your store layout is determined first by physical size, and then by metrics. These are related to consumer shopping habits and building a layout around enhancing and maximizing their experience. Accomplishing this requires tracking sales of products across the four major consumer categories and maintaining stock of category popular items:
- Destination retail products are targeted towards your core consumers and help you to differentiate yourself from the competition.
- Routine items are daily-need items consumers can find at many different retailers, but due to the value you offer through pricing and consistent availability, they prefer to purchase these items while in your store shopping for items in other categories.
- Seasonal products are rotating stock that provides another avenue for brand distinction similar to destination retail category items.
- Convenience items for your operation will play a primary role in the shopper experience and lay the foundation for much of your store layout strategy.
Failing to understand the role each category of products plays in building transactions and how each should be prioritized spatially will create a shopping experience that your consumers will find difficult to navigate and likely result in lost sales.
Once sales data allows you to make a determination on how much weight each category should have in establishing your sales layout plan, you can go about determining the proper traffic flow for your space. This is also influenced by the physical size of your store, your shelving fixtures, cashier placement, and the intended customer’s journey experience you want your consumers to have within your four walls. Retailers generally stick to some hybrid combination of traditional floor plans (grids, herringbone, loops, and free-flow). On the other hand convenience store spaces often take a different approach.
Build with Intent to Leverage the Journey
The modern convenience store layout has to meet the needs of a very diverse clientele. Every consumer that walks through the doors looking to you to solve a unique problem. Therefore your layout has to be designed to expose the majority of your customers to a majority of your sales floor while still providing a fast and convenient shopping experience. Try placing high traffic items and the drink cooler towards the back walls relative to the entrance. This is one way to ensure they pass through strategic signage and shelving designed to inspire impulse shopping. Another strategy includes leveraging customer tendency to veer right as they walk into an establishment. Accomplish this by placing your high-end, high sales volume items on your “power wall” located towards the right of the entrance. The goal is to allow them to see as much of what’s on offer as possible. Allowing merchandising and advertising to do its job.
Signs of Disruption in the Customer Journey Based on Convenience Store Layout
The perfect store layout does your business no good if you have poor merchandising standards. Advertising and displays that do more harm than good might take one or more forms.
- Blocking the flow of customer traffic with poor shelving layout, narrow aisles, and Point of Purchase (POP) displays that impede a customer’s ability to comfortably navigate your space.
- Signage or shelving creating obstacles in what should be the fast-paths between the entrance and cash register.
- Failing to use wide-open spaces to leverage POP displays’ ability to lure consumers off the path for impulse purchases.
- Layouts with no clear organization or design standard determining the product placement on the shelf.
- No diversity within product line on the shelf – “Do they really carry nothing but red sunglasses?” – leaves consumers feeling your store might not have what they need.
- Conversely, too many unique products across different categories in a single display can either dilute marketing. The impact could cost you a sale or create a feeling in the customer that products are hard to find.
- With 80% of convenience stores selling fuel, don’t forget that your “sales floor” starts at the gas pump and that your merchandising really can start at the pump to draw customers in with special deals and information about loyalty programs. If you’re not converting gas pump regulars into in-store regulars, you’re bleeding money at the pump.
Is Your Impulse Purchase Game Strong at the Register?
The space around the cashier is one of the most crucial areas in your store to build incremental sales. It’s important that you’ve taken the opportunity to properly set it up. You have an advantage at the register space because they’ve already committed to making a purchase. So at this point, you’re leveraging impulse behaviors to increase incremental sales. Ideally the items in this space should seem like natural grab-and-go items.
- The wall behind the register and counter shelving should display new items, best-selling products, special sales, and high-margin projects.
- For convenience stores, the register space should promote and invite purchases of unique products in this space such as higher-end liquors, tobacco products, and lottery tickets.
- The aisle leading up to the register and space around the register itself needs to include small add-on’s that don’t require much deliberation to purchase. Snacks and small utilitarian products are perfectly shelved in this area.
The Impact of Poor Facility Decisions and Convenience Store Layout
While the impact of decisions made at the time of construction might be difficult to ever truly address successfully. Being aware that issues exist that could have an impact can help to mitigate them with various floor layout workarounds.
- Poor lighting can be a function of the placement of fixtures but might be alleviated with a different bulb intensity. In the case of track lighting, it could simply come down to ensuring lights are properly focused on retail items.
- Airflow can be tricky if it’s blowing directly down on customers from vents above. It increases especially if these vents are located over essential products.
Start With Data, Refresh the Store With Data
We started this conversation talking about how your initial store layout should be informed by customer purchasing trends. These behaviors gathered from your convenience store to ensure you have the right food items and products on the shelves. One mistake that many convenience stores make is that once they’ve used the initial data gleaned from their convenience store POS software, they never revisit it to make sure that they’re fully capturing sales throughout the operation or taking advantage of the trends developing right under their noses. A regular weekly report from your convenience store or gas station POS system will help you tweak your advertising. This helps you find if your loyalty program, merchandising, and store layout are working well. It will tell you where you should be putting the most effort and where you should be changing your approach.
Success Systems’ Back Office Solution for Your Sales Floor Challenges and Growing Your Business
At Success Systems, we have more than 35 years of experience. We provide convenience stores and gas stations with the most recommended automation solutions for independent retailers. We want to make sure you have the right convenience store POS software and gas station POS system in place to ensure that you are able to track sales and inventory from delivery to sale. Only with detailed reporting will you be able to get proper insight on your store. For maximum profitability you will need to structure your store layout.
You Might Also Like
Unlocking Efficiency and Profitability: ItScans-AI for Independent Retailers Powerful Tool Converts Paper Invoices to EDI – in 30 Seconds or Less Discover the power of ItScans-AI, the cutting-edge solution offered…
LotteryTrak® When only 5% of revenue is the retailer’s, control becomes the key to preventing losses in your Lottery Category. LotteryTrak is the most comprehensive, labor-saving, Real-Time based inventory solution…
Success Systems Announces Diamond-Level Sponsorship at 2023 Conexxus Annual Conference Norwalk, CT – Success Systems, the leading provider of retail automation solutions for independent retailers, is excited to announce…
Better managing inventory levels in your convenience store is something that will immediately impact the profitability of your business. Gone are the days of reconciliation in Microsoft excel and the…
In the past, retailers ran their businesses according to instinct and past experience. There were tried and true methods that all retailers swore by and for years it was how…
